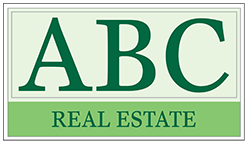Houses and villas for Sale
JAN SOFAT St. /0724K
XCG. 5.999.000,- kkLocated in the yachting gated community of Jan Sofat, lies this intriguing villa with third story swimming pool and scenic views over Spanish Water
The 7 bedroom-, 5 bathroom- and 2 guest bathroom-property of approximately 955* m² is spread over 3 floors and features a guest level with 4 bedrooms & 2 studios with plunge pools, second story jetted tub and the master bedroom upper level with see through swimming pool. The 855 m² lot includes a three-car carport and additional parking area.
The property can be accessed through one of the three gates, the corner entrances lead to the carport at the rear while the center gate leads to the additional parking in front. All parking areas connect to the entry with spiral staircase. The first floor has two wings that include 2 bedrooms with full bathrooms and a laundry area located at the rear. The 2 studios at the front , each over 45 m², have their entrance onto their covered terrace with plunge pool, wet bar and garden.
The residence’s main entrance is located in the center of the first floor, where a spiral staircase takes you to the second floor built for entertainment. But before you land on the second level, a circular window already reveals the Spanish Water views. The scenic bay views are later in full view by the floor to ceiling windows of the open two story tall living room of 5.1 m high. The kitchen, handmade from oak boasts extra features such as a Bora extractor hood and wine cooler. Within the fully equipped l-kitchen kitchen, you'll also find a cooking island facing a grand l-shaped breakfast bar. Adjacent to the kitchen is an entertainment area that has access to the terrace glass bifold doors.
The terrace features a distinctive design whereby the unique see through pool situated above partially covers the lounge area casting a light show of ripples. Here you’ll find a wet bar complete with a sink, refrigerator, television, sound system beside the sitting area and jetted tub. The terrace extends to a sun lounge with panoramic views of Spanish Water. Moving back into the living room, you'll discover another terrace to the east, complete with sunshades and a dining area to capture the scenic Tafelberg.
Finally, the spiral staircase takes you up to the master bedroom third level. Landing on the l-shaped terrace the pool deck and master bedroom are a few steps away. Glass windows and sliding doors open to the master bedroom with bed facing the pool deck. Behind it lies the grand double rain shower and, in a corner, the separate toilet with double sink. A walk-through closet completes the en suite master bedroom. The covered terrace includes a lounge area on one side and two outdoor showers on the other side, it extends further out of the shade.The pool is particularly unique, as it features a glass bottom allowing for inspiring underwater views. Additionally, every room is equipped with an A/C wall unit.
Specs:
- gated resort
- 855m2 ownland
- cornerlot
- approx 995m2 build
- 3 floors with all stunning views over the Spanish waters
- livingroom on 1st floor with 2 spacious outdoor terraces overlooking the spanish waters
- total of 7 bedrooms
- total of 7 bathrooms, 5 full bathrooms, 2 guest toilets
- indoor and outdoor kitchen
- walkin closet
- Storage | laundry | pentry
- total 4 swimmingpools
- several outdoor terraces with swimmingpool and spanish water views
- 2 full equipped 1 bedrooom, 1 bathroom studio's with kitchenunit, private terrace and private swimmingpool
- carport for 3 cars
- VVE Nafl. 250,- per month
Price: XCG. 5.999.000,- kk
For viewing and information:
Whatsapp: +5999 561 0364
Email: info@abcrealestate-curacao.com




































































